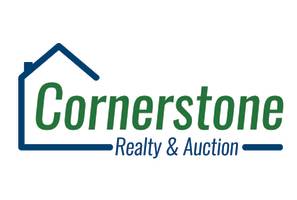
728 Lauren Drive Nicholasville, KY 40356
3 Beds
2 Baths
1,398 SqFt
Open House
Sat Oct 04, 1:00pm - 3:00pm
UPDATED:
Key Details
Property Type Single Family Home
Sub Type Single Family Residence
Listing Status Active
Purchase Type For Sale
Square Footage 1,398 sqft
Price per Sqft $185
Subdivision Brittany Heights
MLS Listing ID 25500749
Style Ranch
Bedrooms 3
Full Baths 2
Year Built 2003
Lot Size 4,356 Sqft
Property Sub-Type Single Family Residence
Property Description
Location
State KY
County Jessamine
Rooms
Basement Crawl Space
Interior
Interior Features Breakfast Bar, Ceiling Fan(s), Eat-in Kitchen, Primary Downstairs, Walk-In Closet(s)
Heating Electric, Heat Pump
Cooling Electric, Heat Pump
Flooring Ceramic Tile, Laminate, Vinyl, Wood
Fireplaces Type Factory Built, Gas Log
Laundry Electric Dryer Hookup, Main Level, Washer Hookup
Exterior
Parking Features Attached Garage, Driveway, Garage Door Opener, Garage Faces Front
Garage Spaces 2.0
Fence Privacy, Wood
Utilities Available Electricity Connected, Natural Gas Available, Sewer Connected, Water Connected
View Y/N Y
View Neighborhood
Roof Type Shingle
Handicap Access No
Private Pool No
Building
Story One
Foundation Block
Sewer Public Sewer
Architectural Style true
Level or Stories One
Schools
Elementary Schools Red Oak
Middle Schools East Jessamine Middle School
High Schools West Jess Hs








