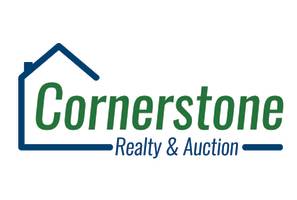1133 Jamestown Drive Berea, KY 40403
3 Beds
3 Baths
2,064 SqFt
OPEN HOUSE
Sun Jul 20, 2:00pm - 4:00pm
UPDATED:
Key Details
Property Type Single Family Home
Sub Type Single Family Residence
Listing Status Active
Purchase Type For Sale
Square Footage 2,064 sqft
Price per Sqft $144
Subdivision Creekside Village
MLS Listing ID 25015347
Bedrooms 3
Full Baths 2
Half Baths 1
Year Built 2005
Lot Size 0.300 Acres
Property Sub-Type Single Family Residence
Property Description
Location
State KY
County Madison
Interior
Interior Features Walk-In Closet(s), Eat-in Kitchen, Ceiling Fan(s)
Heating Heat Pump, Electric
Cooling Electric, Heat Pump
Flooring Carpet
Laundry Washer Hookup, Electric Dryer Hookup
Exterior
Exterior Feature Patio
Parking Features Driveway
Garage Spaces 2.0
Fence Wood
Waterfront Description No
View Y/N Y
View Neighborhood
Roof Type Dimensional Style,Shingle
Handicap Access No
Private Pool No
Building
Story Two
Foundation Slab
Sewer Public Sewer
Level or Stories Two
Schools
Elementary Schools Shannon Johnson
Middle Schools Foley
High Schools Madison So
School District Madison County - 8
Others
Virtual Tour https://player.vimeo.com/video/1101922194?byline=0&title=0&owner=0&name=0&logos=0&profile=0&profilepicture=0&vimeologo=0&portrait=0







