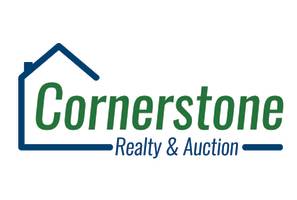2109 Twain Ridge Drive Lexington, KY 40514
4 Beds
3 Baths
3,346 SqFt
UPDATED:
Key Details
Property Type Single Family Home
Sub Type Single Family Residence
Listing Status Active
Purchase Type For Sale
Square Footage 3,346 sqft
Price per Sqft $164
Subdivision Dogwood Hills
MLS Listing ID 25010763
Style Colonial
Bedrooms 4
Full Baths 2
Half Baths 1
Year Built 2004
Lot Size 6,708 Sqft
Property Sub-Type Single Family Residence
Property Description
Location
State KY
County Fayette
Interior
Interior Features Entrance Foyer - 2 Story, Walk-In Closet(s), Eat-in Kitchen, Breakfast Bar, Dining Area, Entrance Foyer, Ceiling Fan(s)
Heating Forced Air, Natural Gas
Cooling Electric
Flooring Carpet, Tile, Wood
Fireplaces Type Family Room, Gas Log, Gas Starter
Laundry Washer Hookup, Electric Dryer Hookup
Exterior
Exterior Feature Deck, Storm Door(s)
Garage Spaces 2.0
Fence None
Community Features Tennis Court(s), Park
Waterfront Description No
View Y/N Y
View Farm, Neighborhood, Trees, Water
Roof Type Dimensional Style,Shingle
Handicap Access No
Private Pool No
Building
Story Two
Foundation Slab
Sewer Public Sewer
Level or Stories Two
Schools
Elementary Schools Garden Springs
Middle Schools Beaumont
High Schools Dunbar
School District Fayette County - 1







