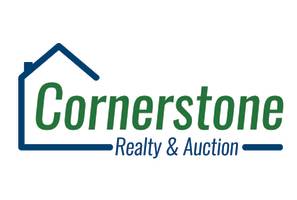REQUEST A TOUR If you would like to see this home without being there in person, select the "Virtual Tour" option and your agent will contact you to discuss available opportunities.
In-PersonVirtual Tour
$ 350,000
New
246 Bryant's Way London, KY 40741
3 Beds
2 Baths
1,750 SqFt
UPDATED:
Key Details
Property Type Single Family Home
Sub Type Single Family Residence
Listing Status Active
Purchase Type For Sale
Square Footage 1,750 sqft
Price per Sqft $200
Subdivision Stonybrook Estates
MLS Listing ID 25009211
Bedrooms 3
Full Baths 2
Year Built 2025
Lot Size 0.420 Acres
Property Sub-Type Single Family Residence
Property Description
Welcome to your dream home in the well-established and highly desirable Stoney Brook Estates. This stunning new construction blends timeless elegance with modern comfort, offering high-end finishes and thoughtful design throughout.
Step inside to discover luxury tray ceilings and elegant wainscoting that add character and charm to the open-concept living space. The gourmet kitchen is a showstopper, featuring quartz countertops, a spacious pantry, and seamless flow into the living and dining areas — perfect for entertaining or everyday living.
The master suite is a true retreat, complete with a massive walk-in closet and a spa-like master bath featuring a luxurious soaker tub, perfect for unwinding after a long day.
Outside, the home's curb appeal shines with striking board and batten vinyl siding and stone accents around the base, creating a sophisticated, custom-built look.
Don't miss your chance to own a brand-new home in one of the area's most established neighborhoods — where luxury, location, and lifestyle come together.
Step inside to discover luxury tray ceilings and elegant wainscoting that add character and charm to the open-concept living space. The gourmet kitchen is a showstopper, featuring quartz countertops, a spacious pantry, and seamless flow into the living and dining areas — perfect for entertaining or everyday living.
The master suite is a true retreat, complete with a massive walk-in closet and a spa-like master bath featuring a luxurious soaker tub, perfect for unwinding after a long day.
Outside, the home's curb appeal shines with striking board and batten vinyl siding and stone accents around the base, creating a sophisticated, custom-built look.
Don't miss your chance to own a brand-new home in one of the area's most established neighborhoods — where luxury, location, and lifestyle come together.
Location
State KY
County Laurel
Rooms
Basement Crawl Space
Interior
Heating Heat Pump
Cooling Heat Pump
Flooring Vinyl
Exterior
Garage Spaces 2.0
Waterfront Description No
View Y/N Y
View Neighborhood
Building
Story One
Foundation Block
Sewer Public Sewer
Level or Stories One
Schools
Elementary Schools Colony
Middle Schools North Laurel
High Schools North Laurel
School District Laurel County - 44

Listed by WEICHERT REALTORS - Ford Brothers






