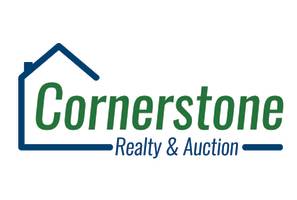116 Watkins Drive Nicholasville, KY 40356
3 Beds
2 Baths
1,877 SqFt
OPEN HOUSE
Sat May 10, 1:00pm - 4:00pm
UPDATED:
Key Details
Property Type Single Family Home
Sub Type Single Family Residence
Listing Status Active
Purchase Type For Sale
Square Footage 1,877 sqft
Price per Sqft $274
Subdivision Halfhill Estates
MLS Listing ID 25009196
Style Ranch
Bedrooms 3
Full Baths 2
HOA Fees $300/ann
Year Built 2023
Lot Size 0.280 Acres
Property Sub-Type Single Family Residence
Property Description
The chef's kitchen features floor-to-ceiling cabinetry, a walk-in pantry, stainless steel appliances and a large island that serves as an eat-in kitchen.
The spacious primary suite offers a walk-in closet with custom-built shelving and a spa-like en-suite bath. Every closet in the home has been outfitted with custom storage solutions for maximum efficiency.
The oversized, extra-deep garage provides generous room for a large SUV, workshop, or hobby space.
Built comfort in mind, the home includes Andersen windows, a conditioned crawl space for clean, additional storage. Step out back to enjoy the Trex deck with a built-in gas hookup. Home is outfitted with flush mount ceiling stereo speakers in multiple rooms, perfect for entertaining! Owner/Agent.
Location
State KY
County Jessamine
Rooms
Basement Crawl Space
Interior
Interior Features Primary First Floor, Walk-In Closet(s), Eat-in Kitchen, Dining Area, Bedroom First Floor, Entrance Foyer, Ceiling Fan(s), Other
Heating Dual Fuel
Cooling Electric
Flooring Laminate, Tile
Fireplaces Type Gas Log, Great Room, Insert
Laundry Washer Hookup, Electric Dryer Hookup
Exterior
Exterior Feature Deck
Parking Features Off Street, Driveway
Garage Spaces 2.0
Fence Wood
Waterfront Description No
View Y/N Y
View Farm, Neighborhood, Rural
Roof Type Dimensional Style,Shingle
Building
Story One
Foundation Block
Sewer Public Sewer
Level or Stories One
Schools
Elementary Schools Wilmore
Middle Schools West Jessamine Middle School
High Schools West Jess Hs
School District Jessamine County - 9







