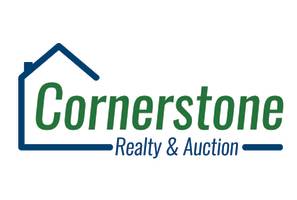265 Evergreen Drive Winchester, KY 40391
3 Beds
2 Baths
1,855 SqFt
UPDATED:
Key Details
Property Type Single Family Home
Sub Type Single Family Residence
Listing Status Active
Purchase Type For Sale
Square Footage 1,855 sqft
Price per Sqft $231
Subdivision Rural
MLS Listing ID 25009083
Style Ranch
Bedrooms 3
Full Baths 2
Year Built 2025
Lot Size 1.001 Acres
Property Sub-Type Single Family Residence
Property Description
The spacious primary suite features a large walk-in closet and a private ensuite bath, providing a relaxing retreat at the end of the day. You'll love the kitchen's layout with a convenient pantry just steps away, as well as a separate utility room for added convenience. The bonus room or dedicated home office adds flexibility to fit your lifestyle needs.
Enjoy morning coffee or evening sunsets from the large covered front and rear porches, and take advantage of the attached 2-car garage for extra storage.
Set on a generous one-acre lot in a peaceful, rural setting, The Mulberry offers the charm of country living with the comfort of a well-crafted modern home. Don't miss your opportunity to build your dream home in Locust Hill Acres!
Location
State KY
County Clark
Rooms
Basement BathStubbed, Unfinished, Walk Out Access
Interior
Interior Features Primary First Floor, Walk-In Closet(s), Eat-in Kitchen, Dining Area, Bedroom First Floor, Ceiling Fan(s)
Heating Heat Pump, Electric
Cooling Electric, Heat Pump
Flooring Carpet, Tile, Vinyl
Laundry Washer Hookup, Electric Dryer Hookup
Exterior
Exterior Feature Deck
Parking Features Driveway
Garage Spaces 2.0
Fence None
Waterfront Description No
View Y/N Y
View Farm, Neighborhood, Rural
Roof Type Dimensional Style,Shingle
Building
Story One
Foundation Concrete Perimeter
Sewer Septic Tank
Level or Stories One
Schools
Elementary Schools Central(Legacy)
Middle Schools Conkwright(Legacy)
High Schools Grc
School District Clark County - 7





