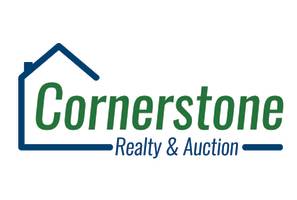3412 Chestnut Hill Lane Lexington, KY 40509
3 Beds
3 Baths
2,465 SqFt
UPDATED:
Key Details
Property Type Single Family Home
Sub Type Single Family Residence
Listing Status Pending
Purchase Type For Sale
Square Footage 2,465 sqft
Price per Sqft $253
Subdivision Andover Hills
MLS Listing ID 25007714
Style Ranch
Bedrooms 3
Full Baths 2
Half Baths 1
HOA Fees $135/ann
Year Built 1990
Lot Size 10,607 Sqft
Property Sub-Type Single Family Residence
Property Description
Location
State KY
County Fayette
Rooms
Basement Crawl Space
Interior
Interior Features Primary First Floor, Walk-In Closet(s), Eat-in Kitchen, Central Vacuum, Dining Area, Ceiling Fan(s), Wet Bar
Heating Forced Air, Natural Gas
Cooling Electric
Flooring Carpet, Hardwood, Tile
Fireplaces Type Gas Log, Gas Starter
Laundry Washer Hookup, Electric Dryer Hookup, Main Level
Exterior
Exterior Feature Deck, Patio
Garage Spaces 2.0
Waterfront Description No
View Y/N Y
View Trees
Roof Type Dimensional Style
Building
Story One
Foundation Block
Sewer Public Sewer
Level or Stories One
Schools
Elementary Schools Athens-Chilesburg
Middle Schools Edythe J. Hayes
High Schools Frederick Douglass
School District Fayette County - 1







