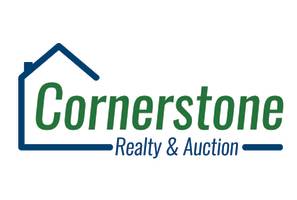Lawrenceburg, KY 40342
3 Beds
2 Baths
1,380 SqFt
UPDATED:
Key Details
Property Type Single Family Home
Sub Type Single Family Residence
Listing Status Active
Purchase Type For Sale
Square Footage 1,380 sqft
Price per Sqft $217
Subdivision The Meadows
MLS Listing ID 25008855
Style Ranch
Bedrooms 3
Full Baths 2
Year Built 2021
Lot Size 0.260 Acres
Property Sub-Type Single Family Residence
Property Description
Location
State KY
County Anderson
Interior
Interior Features Primary First Floor, Walk-In Closet(s), Eat-in Kitchen, Security System Owned, Breakfast Bar, Dining Area, Bedroom First Floor, Entrance Foyer, Ceiling Fan(s)
Heating Heat Pump, Electric
Cooling Heat Pump
Flooring Hardwood, Tile
Laundry Washer Hookup, Electric Dryer Hookup, Main Level
Exterior
Exterior Feature Deck, Patio
Parking Features Driveway
Garage Spaces 2.0
Fence Chain Link
Waterfront Description No
View Y/N Y
View Neighborhood
Roof Type Dimensional Style,Shingle
Building
Story One
Foundation Slab
Sewer Public Sewer
Level or Stories One
Schools
Elementary Schools Saffell
Middle Schools Anderson Co
High Schools Anderson Co
School District Anderson County - 13
Others
Virtual Tour https://view.pending.media/order/1ddf0884-de84-477c-7a04-08dd8417076b?branding=false







