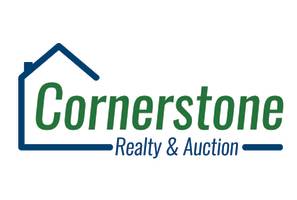100 Westover Road Frankfort, KY 40601
4 Beds
3 Baths
2,353 SqFt
UPDATED:
Key Details
Property Type Single Family Home
Sub Type Single Family Residence
Listing Status Active
Purchase Type For Sale
Square Footage 2,353 sqft
Price per Sqft $138
Subdivision Woodlands
MLS Listing ID 25008752
Bedrooms 4
Full Baths 2
Half Baths 1
Year Built 1928
Lot Size 0.800 Acres
Property Sub-Type Single Family Residence
Property Description
Ideally located near iconic bourbon trail distilleries—Buffalo Trace, Castle & Key, and Woodford Reserve—and just 10 minutes from downtown and the scenic Kentucky River, this home offers the best of both worlds.
Inside, historic charm meets thoughtful upgrades: a renovated kitchen features granite countertops, new cabinetry, stainless steel appliances, a walk-in pantry, and a stylish coffee bar. Refinished hardwood floors run throughout, enhanced by a newer two-zone HVAC system for year-round comfort.
The spacious family room offers a cozy gas fireplace and rare yellow knotty pine walls and ceiling, creating a unique mid-century modern feel—perfect for relaxing or entertaining. Situated on nearly an acre, this rare gem is more than a home—it's a living piece of Frankfort's past.
Location
State KY
County Franklin
Interior
Interior Features Breakfast Bar, Dining Area, Bedroom First Floor, Entrance Foyer, Ceiling Fan(s)
Heating Forced Air, Heat Pump, Dual Fuel, Electric, Natural Gas
Cooling Electric, Heat Pump, Zoned
Flooring Carpet, Hardwood, Tile
Exterior
Exterior Feature Patio
Parking Features Driveway
Garage Spaces 1.0
Fence Wood
Waterfront Description No
View Y/N Y
View Neighborhood
Roof Type Shingle
Building
Story Two
Foundation Block
Sewer Public Sewer
Level or Stories Two
Schools
Elementary Schools Elkhorn Elem
Middle Schools Elkhorn Middle
High Schools Franklin Co
School District Franklin County - 14







