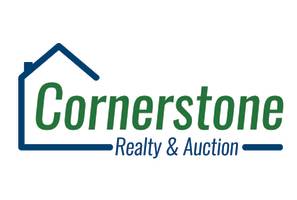104 Stoneybrook Drive Richmond, KY 40475
4 Beds
4 Baths
2,967 SqFt
UPDATED:
Key Details
Property Type Single Family Home
Sub Type Single Family Residence
Listing Status Active
Purchase Type For Sale
Square Footage 2,967 sqft
Price per Sqft $158
Subdivision Stonewall
MLS Listing ID 25008361
Style Colonial
Bedrooms 4
Full Baths 3
Half Baths 1
HOA Fees $200/ann
Year Built 1994
Lot Size 0.280 Acres
Property Sub-Type Single Family Residence
Property Description
- Welcome Home!
Step into timeless charm and modern comfort with this beautifully maintained home nestled in a well-established neighborhood. From the moment you walk through the grand 2-story foyer, you'll feel the warmth and sophistication that this home offers.
Gleaming hardwood floors flow through much of the main level, where you'll find a spacious first-floor master suite complete with a luxurious ensuite bath featuring a separate shower, soaking tub, and double vanity. The kitchen and breakfast area shine with rich cherry cabinetry and built-in bookshelves—perfect for cozy mornings or entertaining guests.
Upstairs, discover three generously sized bedrooms and two full baths, including a secondary primary suite. The newly painted main entry, living room, and kitchen add a bright, refreshed feel throughout the whole house.
Hobbyists and DIYers will appreciate the 2-car garage with a dedicated workshop, complete with a built-in workbench. With space for all the toys in the 23x22 garage.
Additional highlights include
Vaulted ceilings and open staircase
First-floor laundry room
Large 15x28 back patio with wiring for hot tub.
Location
State KY
County Madison
Rooms
Basement Crawl Space, Sump Pump
Interior
Interior Features Entrance Foyer - 2 Story, Primary First Floor, Walk-In Closet(s), Eat-in Kitchen, Breakfast Bar, Dining Area, Bedroom First Floor, Entrance Foyer, Ceiling Fan(s), Whirlpool
Heating Heat Pump
Cooling Heat Pump
Flooring Carpet, Hardwood, Tile
Fireplaces Type Gas Log
Laundry Washer Hookup, Electric Dryer Hookup, Main Level
Exterior
Exterior Feature Patio
Parking Features Off Street, Driveway
Garage Spaces 2.0
Waterfront Description No
View Y/N Y
View Neighborhood
Roof Type Composition,Dimensional Style,Shingle
Building
Story Two
Foundation Block
Sewer Public Sewer
Level or Stories Two
Schools
Elementary Schools Kit Carson
Middle Schools Madison Mid
High Schools Madison Central
School District Madison County - 8







