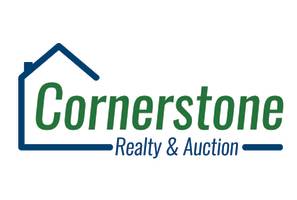1124 Heartland Drive Somerset, KY 42503
3 Beds
2 Baths
1,363 SqFt
UPDATED:
Key Details
Property Type Single Family Home
Sub Type Single Family Residence
Listing Status Active
Purchase Type For Sale
Square Footage 1,363 sqft
Price per Sqft $185
Subdivision Heartland
MLS Listing ID 25007161
Style Ranch
Bedrooms 3
Full Baths 2
Year Built 1993
Lot Size 0.452 Acres
Property Sub-Type Single Family Residence
Property Description
Welcome to this beautifully updated 3-bedroom, 2-bath home located in the sought-after Heartland neighborhood. This home features brand-new wood flooring with fresh plywood underneath, a fully remodeled bathroom with a premium Delta preset shower faucet, and stylish kitchen upgrades including granite countertops and newer appliances.
Relax and unwind in your private backyard oasis, complete with a hot tub and a wood-burning fireplace perfect for cozy evenings. The backyard is fully enclosed with a chain-link fence—great for pets or play!
Additional highlights:
• Spacious layout with modern updates
• Approx. 3 miles to the nearest boat ramp
• Priced to sell—don't miss this opportunity!
This home offers comfort, style, and convenience. Schedule your showing today!
Location
State KY
County Pulaski
Rooms
Basement Crawl Space
Interior
Interior Features Primary First Floor, Walk-In Closet(s), Eat-in Kitchen, Bedroom First Floor, Entrance Foyer, Ceiling Fan(s)
Heating Heat Pump
Cooling Heat Pump
Flooring Hardwood, Tile
Fireplaces Type Living Room, Wood Burning
Laundry Washer Hookup, Electric Dryer Hookup, Main Level
Exterior
Exterior Feature Hot Tub, Patio
Parking Features Driveway
Garage Spaces 2.0
Fence Chain Link
Waterfront Description No
View Y/N Y
View Neighborhood, Trees
Roof Type Dimensional Style
Handicap Access No
Private Pool No
Building
Story One
Foundation Block
Sewer Septic Tank
Architectural Style true
Level or Stories One
Schools
Elementary Schools Burnside
Middle Schools Southern
High Schools Southwestern
School District Pulaski County - 45







