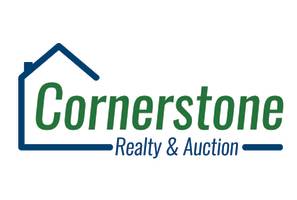336 Inverness Trl Trail Richmond, KY 40475
5 Beds
4 Baths
3,630 SqFt
UPDATED:
Key Details
Property Type Single Family Home
Sub Type Single Family Residence
Listing Status Active
Purchase Type For Sale
Square Footage 3,630 sqft
Price per Sqft $206
Subdivision Boones Trace
MLS Listing ID 25007045
Bedrooms 5
Full Baths 3
Half Baths 1
HOA Fees $105/mo
Year Built 2004
Lot Size 0.490 Acres
Property Sub-Type Single Family Residence
Property Description
Just 15 minutes from Lexington tucked inside a prestigious gated golf community off I-75, this custom all-stone beauty offers the perfect blend of luxury featuring an open-concept layout, the main living area boasts kitchen with granite countertops, a stylish tile backsplash, an eat in area open to living room with tons of natural light from oversized windows that showcase incredible golf course views.
Enjoy the versatility of a private in-law suite, 2nd primary or home office with its own private exterior entrance and full bath—ideal for guests, clients, or multi-generational living. Unwind on the screened-in porch, soak in the peaceful surroundings and take advantage of the loft area perfect for a second living space, library or media room.
The primary suite offers a spa-like retreat with his and her sinks and a huge walk-in closet. Downstairs, the basement includes a workbench area, home gym potential, storage, and a golf cart garage.
A wraparound additional driveway provides plenty of parking, and there's even a vacant lot next door currently available for sale as well—a rare opportunity.
Location
State KY
County Madison
Rooms
Basement Crawl Space, Unfinished, Walk Out Access
Interior
Interior Features Entrance Foyer - 2 Story, Primary First Floor, Walk-In Closet(s), Eat-in Kitchen, Security System Leased, Breakfast Bar, Dining Area, Bedroom First Floor, In-Law Floorplan, Ceiling Fan(s), Whirlpool
Heating Heat Pump, Electric
Cooling Electric, Heat Pump, Zoned
Flooring Carpet, Hardwood, Tile
Fireplaces Type Gas Log, Great Room
Laundry Washer Hookup, Electric Dryer Hookup, Gas Dryer Hookup, Main Level
Exterior
Exterior Feature Deck, Patio
Parking Features Driveway
Community Features Tennis Court(s), Park, Pool
Waterfront Description No
View Y/N Y
View Neighborhood
Roof Type Dimensional Style
Building
Lot Description On Golf Course
Story One and One Half
Foundation Concrete Perimeter
Sewer Public Sewer, Private Sewer
Level or Stories One and One Half
Schools
Elementary Schools Boonesboro
Middle Schools Michael Caudill
High Schools Madison Central
School District Madison County - 8







