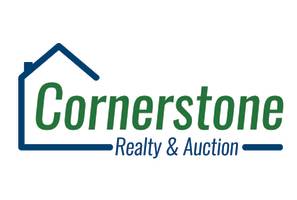524 Shagbark Trail Richmond, KY 40475
5 Beds
3 Baths
4,136 SqFt
UPDATED:
Key Details
Property Type Single Family Home
Sub Type Single Family Residence
Listing Status Active
Purchase Type For Sale
Square Footage 4,136 sqft
Price per Sqft $153
Subdivision Boones Trace
MLS Listing ID 25006582
Style Ranch
Bedrooms 5
Full Baths 3
HOA Fees $105/mo
Year Built 2009
Lot Size 2.760 Acres
Property Sub-Type Single Family Residence
Property Description
Location
State KY
County Madison
Rooms
Basement Full, Partially Finished, Walk Out Access
Interior
Interior Features Primary First Floor, Walk-In Closet(s), Eat-in Kitchen, Breakfast Bar, Dining Area, Bedroom First Floor, In-Law Floorplan, Ceiling Fan(s), Wet Bar
Heating Heat Pump, Electric
Cooling Electric
Flooring Carpet, Hardwood, Tile, Vinyl
Fireplaces Type Gas Log, Living Room
Laundry Washer Hookup, Electric Dryer Hookup
Exterior
Exterior Feature Deck, Patio
Parking Features Driveway
Garage Spaces 2.0
Fence Wood, Other
Community Features Tennis Court(s), Park, Pool
Waterfront Description No
View Y/N Y
View Mountains, Neighborhood, Trees
Roof Type Composition,Dimensional Style,Shingle
Building
Lot Description Wooded
Story One
Foundation Concrete Perimeter
Sewer Public Sewer
Level or Stories One
Schools
Elementary Schools Boonesboro
Middle Schools Michael Caudill
High Schools Madison Central
School District Madison County - 8







