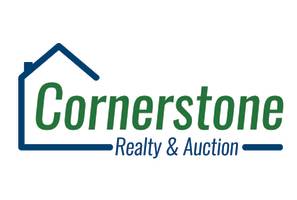113 Lewis Falls Bluff Nicholasville, KY 40356
5 Beds
4 Baths
3,617 SqFt
UPDATED:
Key Details
Property Type Single Family Home
Sub Type Single Family Residence
Listing Status Pending
Purchase Type For Sale
Square Footage 3,617 sqft
Price per Sqft $212
Subdivision Landing At Grey Oak
MLS Listing ID 25006486
Bedrooms 5
Full Baths 4
Year Built 2025
Lot Size 0.396 Acres
Property Sub-Type Single Family Residence
Property Description
The Chatfield Expanded's formal dining room is open to the entry. The entry ceiling is open to the dormer above. This home has space for everything, with a mudroom and drop zone option connecting the garage to the kitchen and opening to a walk-in utility room with built-in folding area. The kitchen includes a huge walk-in pantry and opens to a large breakfast area. The spacious family room has a vaulted ceiling, lots of windows overlooking the back yard, and a fireplace. The primary bedroom suite features a semi-private entrance, barrel vaulted ceiling, divided closet space, and bath with a garden tub and separate shower.
Location
State KY
County Jessamine
Rooms
Basement Unfinished, Walk Out Access
Interior
Interior Features Primary First Floor, Walk-In Closet(s), Bedroom First Floor
Heating Forced Air, Zoned
Cooling Electric, Zoned
Flooring Other, Carpet
Fireplaces Type Family Room
Laundry Washer Hookup, Electric Dryer Hookup
Exterior
Exterior Feature Deck, Patio
Parking Features Driveway
Garage Spaces 3.0
Waterfront Description No
View Y/N Y
View Neighborhood
Roof Type Dimensional Style
Building
Story Two
Foundation Other
Sewer Public Sewer
Level or Stories Two
Schools
Elementary Schools Brookside
Middle Schools East Jessamine Middle School
High Schools East Jess Hs
School District Jessamine County - 9




