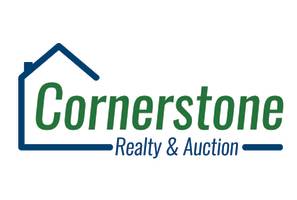104 Renaissance Court Nicholasville, KY 40356
3 Beds
4 Baths
3,802 SqFt
UPDATED:
Key Details
Property Type Single Family Home
Sub Type Single Family Residence
Listing Status Pending
Purchase Type For Sale
Square Footage 3,802 sqft
Price per Sqft $355
Subdivision Renaissance Run
MLS Listing ID 25005440
Style Ranch
Bedrooms 3
Full Baths 3
Half Baths 1
HOA Fees $1,000/ann
Year Built 2016
Lot Size 1.000 Acres
Property Sub-Type Single Family Residence
Property Description
Other features include attached 3 car garage, additional 2 car garage and breezeway, a 3800sf unfinished basement, dual fuel HVAC, central vac, security, irrigation and generator. Truly an exceptional home!
Location
State KY
County Jessamine
Rooms
Basement BathStubbed, Concrete, Full, Sump Pump, Unfinished, Walk Up Access
Interior
Interior Features Primary First Floor, Walk-In Closet(s), Eat-in Kitchen, Central Vacuum, Security System Owned, Breakfast Bar, Dining Area, Bedroom First Floor, In-Law Floorplan, Entrance Foyer, Ceiling Fan(s), Wet Bar, Whirlpool
Heating Dual Fuel, Electric, Natural Gas, Zoned
Cooling Heat Pump, Zoned
Flooring Carpet, Hardwood, Tile
Fireplaces Type Factory Built, Family Room, Gas Log, Gas Starter, Great Room, Outside, Ventless
Laundry Washer Hookup, Electric Dryer Hookup, Main Level
Exterior
Exterior Feature Other
Parking Features Driveway
Garage Spaces 5.0
Waterfront Description No
View Y/N Y
View Farm, Rural
Roof Type Dimensional Style,Shingle
Building
Lot Description Horses Permitted, Secluded
Story One
Foundation Concrete Perimeter
Sewer Septic Tank
Level or Stories One
Schools
Elementary Schools Rosenwald
Middle Schools West Jessamine Middle School
High Schools West Jess Hs
School District Jessamine County - 9







