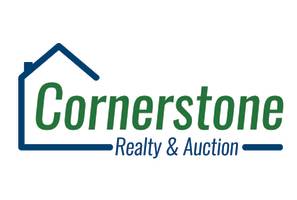154 Hawthorne Drive Winchester, KY 40391
5 Beds
4 Baths
3,478 SqFt
OPEN HOUSE
Sun May 18, 2:00pm - 4:00pm
UPDATED:
Key Details
Property Type Single Family Home
Sub Type Single Family Residence
Listing Status Active
Purchase Type For Sale
Square Footage 3,478 sqft
Price per Sqft $157
Subdivision Earlymeade
MLS Listing ID 25004679
Style Craftsman
Bedrooms 5
Full Baths 3
Half Baths 1
Year Built 2020
Lot Size 0.270 Acres
Property Sub-Type Single Family Residence
Property Description
Location
State KY
County Clark
Rooms
Basement Crawl Space
Interior
Interior Features Primary First Floor, Walk-In Closet(s), Dining Area, Bedroom First Floor, Ceiling Fan(s)
Heating Forced Air, Heat Pump, Electric
Cooling Electric
Flooring Carpet, Hardwood, Tile
Fireplaces Type Gas Log, Living Room
Laundry Washer Hookup, Electric Dryer Hookup, Main Level
Exterior
Exterior Feature Deck
Parking Features Off Street, Driveway
Garage Spaces 3.0
Fence Wood
Waterfront Description No
View Y/N Y
View Neighborhood
Roof Type Shingle
Handicap Access No
Private Pool No
Building
Story One and One Half
Foundation Block
Sewer Public Sewer
Level or Stories One and One Half
Schools
Elementary Schools Strode Station
Middle Schools Robert Campbell
High Schools Grc
School District Clark County - 7







