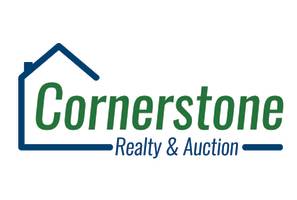354 Ethel Drive Nicholasville, KY 40356
3 Beds
2 Baths
1,368 SqFt
UPDATED:
Key Details
Property Type Single Family Home
Sub Type Single Family Residence
Listing Status Pending
Purchase Type For Sale
Square Footage 1,368 sqft
Price per Sqft $146
Subdivision Tates Creek Estates
MLS Listing ID 25004541
Style Ranch
Bedrooms 3
Full Baths 1
Half Baths 1
Year Built 1999
Lot Size 8,300 Sqft
Property Sub-Type Single Family Residence
Property Description
Completely renovated inside and out this home boasts a brand-new roof, LP siding, gutters, R30 insulation, subfloors, windows, and luxury vinyl flooring. The kitchen and bathrooms showcase polished tile, solid wood cabinets, and a mix of granite and quartz countertops. Additional highlights include a custom tile walk-in shower, and a custom tile and rock TV feature wall.
One of the two large outbuildings is fully updated with new LP siding, a sliding glass door, installed electric, finished drywall, and recessed lighting, offering endless possibilities!
Location
State KY
County Jessamine
Rooms
Basement Crawl Space
Interior
Interior Features Primary First Floor, Breakfast Bar, Dining Area, Bedroom First Floor, In-Law Floorplan
Heating Forced Air, Heat Pump, Electric
Cooling Electric
Flooring Other, Laminate, Tile
Laundry Washer Hookup, Electric Dryer Hookup, Main Level
Exterior
Exterior Feature Deck
Parking Features Off Street, Driveway
Fence Chain Link, Privacy, Wood
Waterfront Description No
View Y/N Y
View Neighborhood
Roof Type Dimensional Style,Shingle
Building
Story One
Foundation Block
Sewer Public Sewer
Level or Stories One
Schools
Elementary Schools Jessamine Early
Middle Schools West Jessamine Middle School
High Schools West Jess Hs
School District Jessamine County - 9
Others
Virtual Tour https://my.matterport.com/show/?m=C2qgs2NheUM&ss=7&sr=-3.14,-.03







