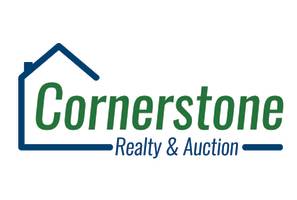240 Walden Way Nicholasville, KY 40356
7 Beds
7 Baths
8,106 SqFt
UPDATED:
Key Details
Property Type Single Family Home
Sub Type Single Family Residence
Listing Status Active
Purchase Type For Sale
Square Footage 8,106 sqft
Price per Sqft $292
Subdivision Walden
MLS Listing ID 25003518
Style Contemporary
Bedrooms 7
Full Baths 5
Half Baths 2
HOA Fees $1,200/ann
Year Built 2022
Lot Size 5.020 Acres
Property Sub-Type Single Family Residence
Property Description
Location
State KY
County Jessamine
Interior
Interior Features Entrance Foyer - 2 Story, Primary First Floor, Walk-In Closet(s), Eat-in Kitchen, Breakfast Bar, Dining Area, Bedroom First Floor, In-Law Floorplan, Entrance Foyer, Ceiling Fan(s), Wet Bar
Heating Combination, Dual Fuel, Electric, Natural Gas, Zoned
Cooling Combination, Zoned
Flooring Other, Tile, Vinyl
Fireplaces Type Gas Log, Gas Starter, Great Room, Outside
Laundry Washer Hookup, Electric Dryer Hookup, Main Level
Exterior
Exterior Feature Patio
Parking Features Off Street, Driveway, Other
Garage Spaces 3.0
Fence Partial, Wood
Waterfront Description No
View Y/N Y
View Neighborhood, Rural, Trees
Roof Type Dimensional Style
Building
Story Three Or More
Foundation Slab
Sewer Septic Tank
Level or Stories Three Or More
Schools
Elementary Schools Wilmore
Middle Schools West Jessamine Middle School
High Schools West Jess Hs
School District Jessamine County - 9







